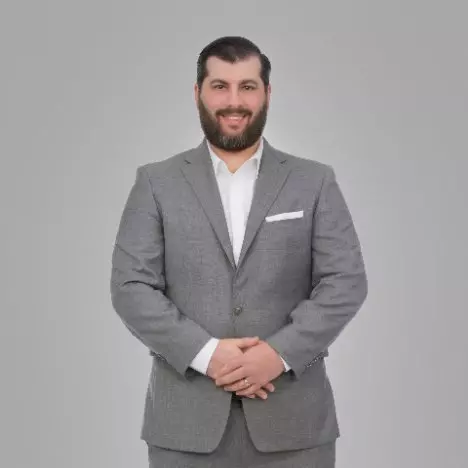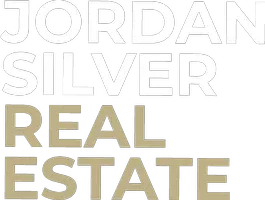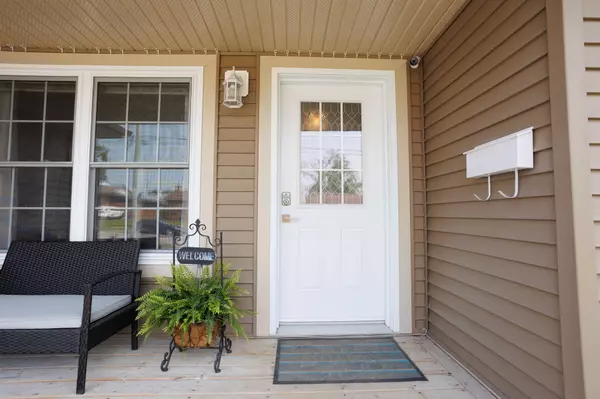$575,000
$599,900
4.2%For more information regarding the value of a property, please contact us for a free consultation.
3 Beds
2 Baths
SOLD DATE : 07/04/2025
Key Details
Sold Price $575,000
Property Type Single Family Home
Sub Type Detached
Listing Status Sold
Purchase Type For Sale
Approx. Sqft 700-1100
Subdivision Lindsay
MLS Listing ID X12210921
Sold Date 07/04/25
Style Bungalow
Bedrooms 3
Building Age 6-15
Annual Tax Amount $3,253
Tax Year 2025
Property Sub-Type Detached
Property Description
Welcome to 139 1/2 King St, Lindsay! This 2+1 bedroom, 2 bathroom bungalow has been beautifully maintained and offers spacious, open-concept living in a commuter-friendly location, just seconds from County Rd 36. This home welcomes you with lovely curb appeal and charming front porch surrounded by perennial gardens. The main level boasts a freshly painted interior, open concept layout and vaulted ceilings, creating a bright and welcoming atmosphere throughout. The combined eat-in kitchen and living room flow together seamlessly, perfect for entertaining or relaxing with family. Completing the main level is 2 oversized bedrooms, convenient 4pc bathroom and sliding glass doors leading to a low-maintenance backyard, complete with a garden shed and deck to unwind. The fully finished basement adds incredible versatility with a large rec room, an additional bedroom and 3pc bath. Whether you're downsizing, buying your first home, or looking for comfortable one-level living with extra space, this bungalow has it all!
Location
Province ON
County Kawartha Lakes
Community Lindsay
Area Kawartha Lakes
Zoning R1
Rooms
Family Room No
Basement Finished, Full
Kitchen 1
Separate Den/Office 1
Interior
Interior Features Central Vacuum, ERV/HRV, Generator - Full
Cooling Central Air
Exterior
Parking Features Private Double
Garage Spaces 1.0
Pool None
Roof Type Asphalt Shingle
Lot Frontage 50.3
Lot Depth 98.3
Total Parking Spaces 3
Building
Foundation Poured Concrete
Others
Senior Community Yes
ParcelsYN No
Read Less Info
Want to know what your home might be worth? Contact us for a FREE valuation!

Our team is ready to help you sell your home for the highest possible price ASAP
"My job is to find and attract mastery-based agents to the office, protect the culture, and make sure everyone is happy! "






