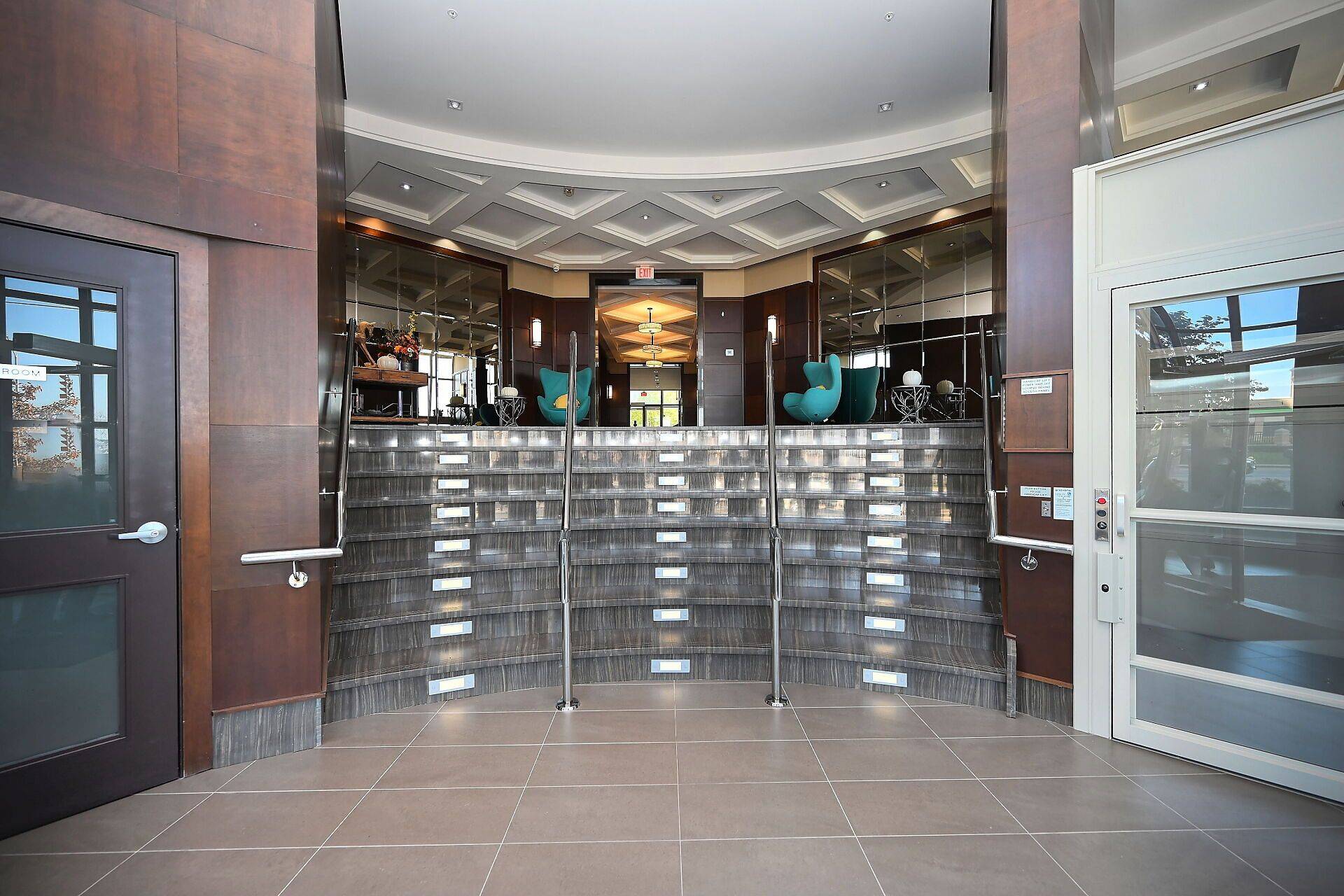$594,900
$594,900
For more information regarding the value of a property, please contact us for a free consultation.
2 Beds
1 Bath
SOLD DATE : 06/10/2025
Key Details
Sold Price $594,900
Property Type Condo
Sub Type Condo Apartment
Listing Status Sold
Purchase Type For Sale
Approx. Sqft 700-799
Subdivision 1009 - Jc Joshua Creek
MLS Listing ID W12077134
Sold Date 06/10/25
Style Apartment
Bedrooms 2
HOA Fees $520
Building Age 11-15
Annual Tax Amount $2,490
Tax Year 2024
Property Sub-Type Condo Apartment
Property Description
Step into stylish city living with this bright and spacious 1-bedroom + den suite, thoughtfully designed for comfort and sophistication. Soaring 9-foot ceilings and a private balcony offer breathtaking panoramic views of Mississauga and Toronto's iconic skyline. The sleek, contemporary kitchen is a chefs delight, featuring granite countertops, stainless steel appliances, and ample cabinetry for all your culinary needs. Enjoy a full range of premium amenities, including 24-hour security, a state-of-the-art fitness centre, indoor pool, media and party rooms, guest suites, and abundant visitor parking. Perfectly located in a vibrant, walkable neighbourhood just steps from banks, pharmacies, restaurants, and everyday essentials this home offers the perfect balance of luxury and lifestyle. Note: Some images have been virtually staged.
Location
Province ON
County Halton
Community 1009 - Jc Joshua Creek
Area Halton
Rooms
Basement None
Kitchen 1
Interior
Interior Features Auto Garage Door Remote, Sauna, Storage Area Lockers, Wheelchair Access
Cooling Central Air
Laundry Ensuite
Exterior
Exterior Feature Recreational Area
Parking Features Underground
Garage Spaces 1.0
View City
Exposure East
Total Parking Spaces 1
Balcony Open
Read Less Info
Want to know what your home might be worth? Contact us for a FREE valuation!

Our team is ready to help you sell your home for the highest possible price ASAP
"My job is to find and attract mastery-based agents to the office, protect the culture, and make sure everyone is happy! "






