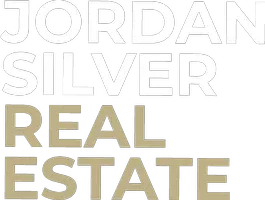$1,412,000
$1,388,000
1.7%For more information regarding the value of a property, please contact us for a free consultation.
5 Beds
5 Baths
SOLD DATE : 11/03/2023
Key Details
Sold Price $1,412,000
Property Type Single Family Home
Sub Type Detached
Listing Status Sold
Purchase Type For Sale
Subdivision Bradford
MLS Listing ID N7033306
Sold Date 11/03/23
Style 2-Storey
Bedrooms 5
Annual Tax Amount $6,828
Tax Year 2023
Property Sub-Type Detached
Property Description
Stunning Luxury Over 3000 Sq. Ft, 4+1 Bedroom 5 Washroom Detached By Aspen Ridge. $$$Newly Upgraded And Renovated Entire House! Beautiful Functional Layout W/ 9ft Ceiling & Pot Lights On Main. Gorgeous Hardwood Floor Throughout. Main Floor Office W/Double French Door Perfect For Working At Home. Chef Inspired Kitchen W/ High End Finishes Incl Custom Cabinetry, Waterfall Center Island W/Wine Cooler, New S/S Appliances & Granite Countertops. All Cabinet Doors Come W/Soft-Close. Spacious Master Bedroom W/ Upgraded 5 Pc Ensuite W/Standalone Bathtub, LED Mirror, Granite Vanity Top & His & Hers W/I Closets. Bedrooms All W/ Ensuite Bathroom Access. Additional Family Room/Office Space On 2nd Floor. Finished Basement W/ 1 Bedroom, Upgraded 3 Pc Bathroom & Potential Kitchen Rough-In. New Interlock At Backyard. 5 Mins Drive To Hwy 400/Go Station. 4 Mins Walk To Harvest Hills P.S With FI Program. Close To Park, Shopping, Community Center & The Bradford Bypass Project Connecting Hwy 400 & 404.
Location
Province ON
County Simcoe
Community Bradford
Area Simcoe
Rooms
Family Room Yes
Basement Finished
Kitchen 1
Separate Den/Office 1
Interior
Cooling Central Air
Exterior
Parking Features Private
Garage Spaces 2.0
Pool None
Lot Frontage 44.22
Lot Depth 96.84
Total Parking Spaces 4
Read Less Info
Want to know what your home might be worth? Contact us for a FREE valuation!

Our team is ready to help you sell your home for the highest possible price ASAP
"My job is to find and attract mastery-based agents to the office, protect the culture, and make sure everyone is happy! "






