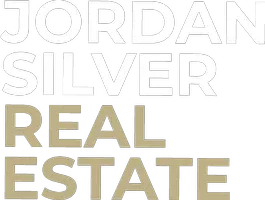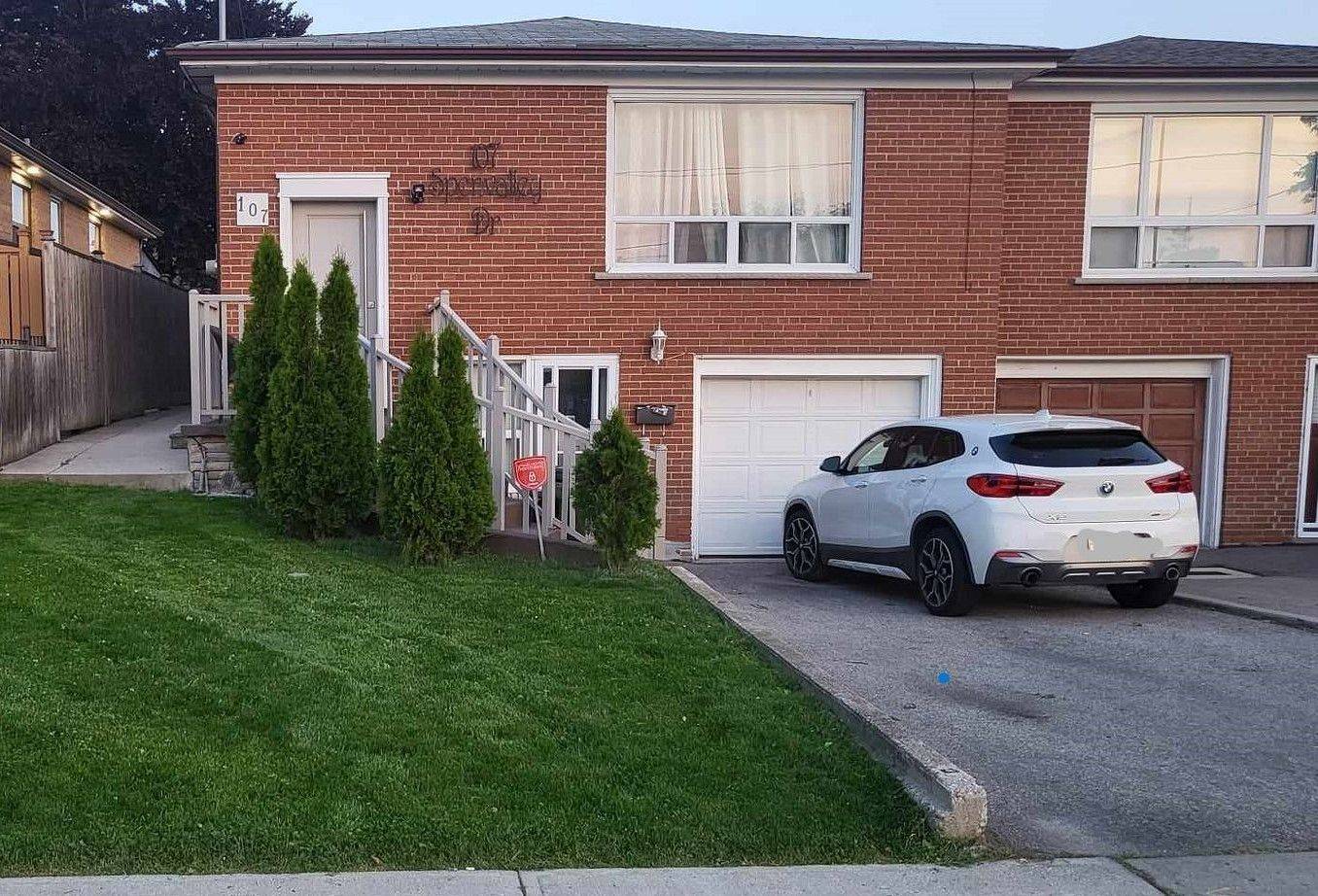REQUEST A TOUR If you would like to see this home without being there in person, select the "Virtual Tour" option and your advisor will contact you to discuss available opportunities.
In-PersonVirtual Tour
$ 2,500
2 Beds
1 Bath
$ 2,500
2 Beds
1 Bath
Key Details
Property Type Single Family Home
Sub Type Semi-Detached
Listing Status Active
Purchase Type For Rent
Approx. Sqft 1100-1500
Subdivision Glenfield-Jane Heights
MLS Listing ID W12291534
Style Bungalow-Raised
Bedrooms 2
Property Sub-Type Semi-Detached
Property Description
Beautiful Home in a High demand & Family oriented neighborhood. Renovated Kitchen with stainlesssteel appliances, stunning floors, potlights, modern washroom & spacious backyard. Right across the Park & School, Steps to Supermarket, Plazas, Malls, Banks & Place of Worships.
Location
Province ON
County Toronto
Community Glenfield-Jane Heights
Area Toronto
Rooms
Basement Separate Entrance
Kitchen 1
Interior
Interior Features None
Cooling Central Air
Laundry Shared
Exterior
Parking Features Built-In
Pool None
Roof Type Shingles
Total Parking Spaces 1
Building
Foundation Concrete
Lited by CENTURY 21 PEOPLE`S CHOICE REALTY INC.
"My job is to find and attract mastery-based agents to the office, protect the culture, and make sure everyone is happy! "

