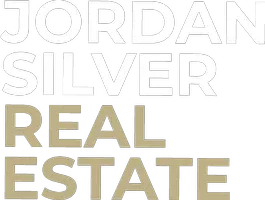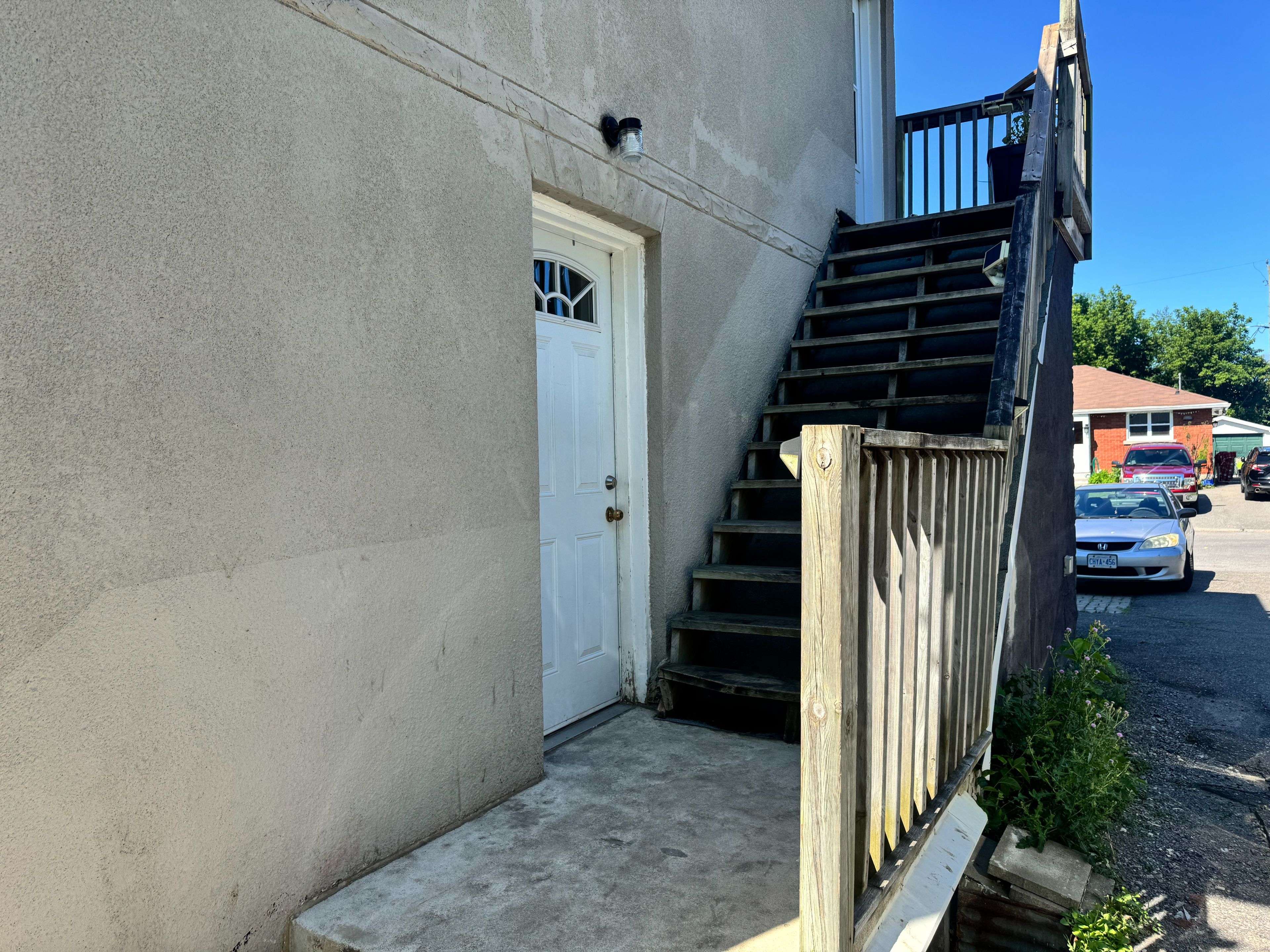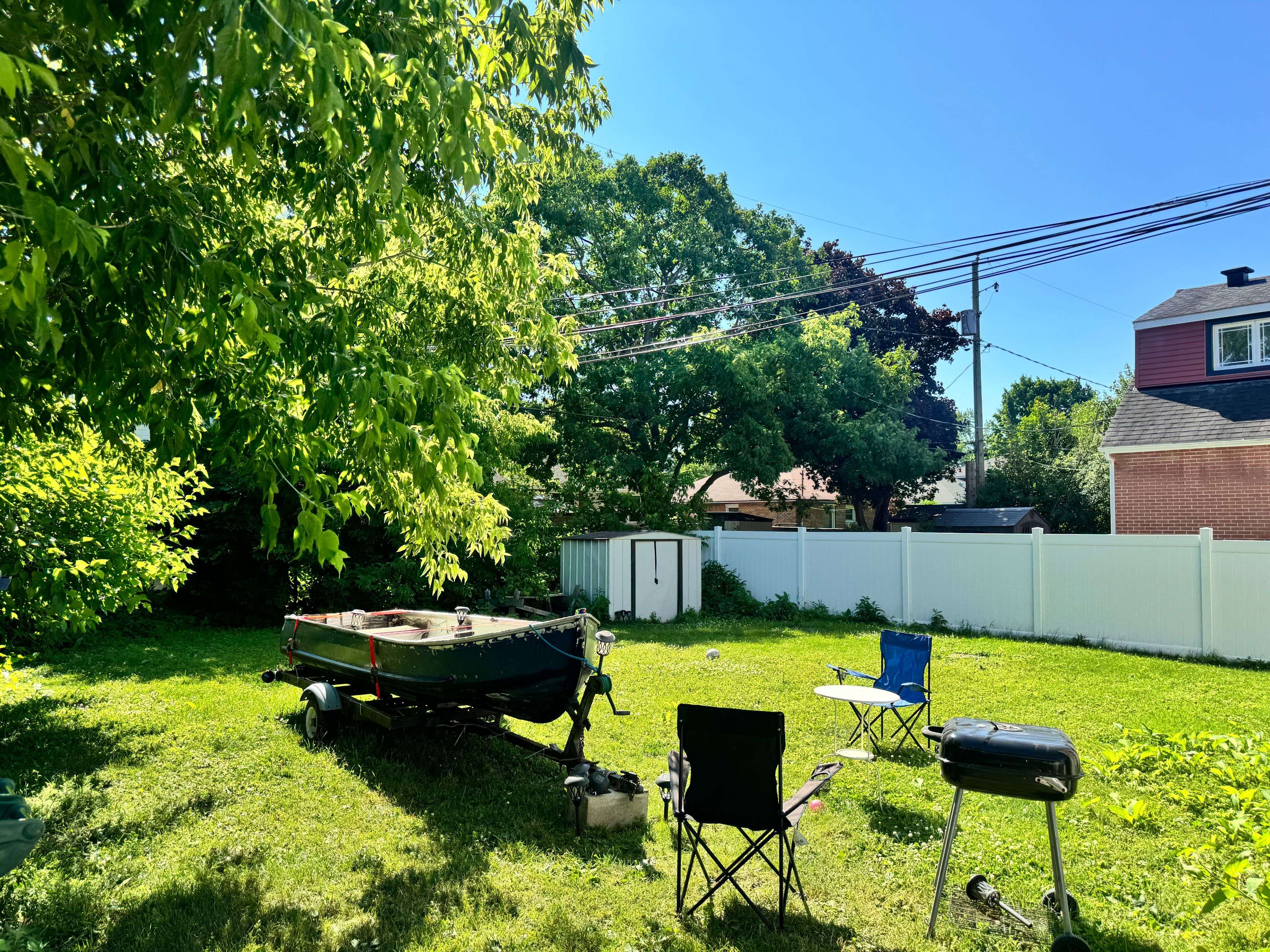REQUEST A TOUR If you would like to see this home without being there in person, select the "Virtual Tour" option and your agent will contact you to discuss available opportunities.
In-PersonVirtual Tour
$ 795,000
Est. payment | /mo
5 Beds
3 Baths
$ 795,000
Est. payment | /mo
5 Beds
3 Baths
Key Details
Property Type Multi-Family
Sub Type Duplex
Listing Status Active
Purchase Type For Sale
Approx. Sqft 1500-2000
Subdivision 4602 - Heron Park
MLS Listing ID X12288683
Style 2-Storey
Bedrooms 5
Annual Tax Amount $6,226
Tax Year 2025
Property Sub-Type Duplex
Property Description
This well-maintained three-unit building brings in a gross annual income of $61,047, with a strong net income of approximately $43,042 after expenses such as property taxes, insurance, heat, hydro, water, and hot water tank rental. All units are currently tenanted on a month-to-month basis, offering flexibility for investors or those looking to occupy a unit while renting the others. The top unit is a two-bedroom, one-bath suite rented at $1,795 per month all inclusive. The middle unit is also a two-bedroom, one-bath rented at $1,497.25 per month all inclusive. The basement unit is a one-bedroom, one-bath rented at $1,795 per month all inclusive. Each unit features its own private entrance, and there is a shared laundry pair in the common area of the basement. This is an excellent opportunity to secure a strong income-generating property with stable tenants in place.
Location
Province ON
County Ottawa
Community 4602 - Heron Park
Area Ottawa
Rooms
Family Room No
Basement Full, Finished with Walk-Out
Kitchen 3
Separate Den/Office 1
Interior
Interior Features Carpet Free
Cooling Window Unit(s)
Fireplace No
Heat Source Gas
Exterior
Pool None
Roof Type Asphalt Shingle
Lot Frontage 50.0
Lot Depth 100.0
Total Parking Spaces 5
Building
Foundation Poured Concrete
Listed by AVENUE NORTH REALTY INC.
"My job is to find and attract mastery-based agents to the office, protect the culture, and make sure everyone is happy! "






