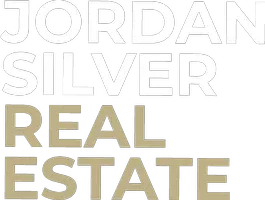4 Beds
2 Baths
4 Beds
2 Baths
Key Details
Property Type Single Family Home
Sub Type Detached
Listing Status Active
Purchase Type For Sale
Approx. Sqft 1100-1500
Subdivision Sugarbush
MLS Listing ID S12244689
Style 2 1/2 Storey
Bedrooms 4
Building Age 31-50
Annual Tax Amount $3,077
Tax Year 2024
Property Sub-Type Detached
Property Description
Location
Province ON
County Simcoe
Community Sugarbush
Area Simcoe
Zoning RR
Rooms
Basement Finished with Walk-Out
Kitchen 1
Interior
Interior Features Carpet Free, Water Heater
Cooling None
Fireplaces Number 1
Fireplaces Type Natural Gas
Inclusions Fridge, Stove, Dishwasher, water softener (as is)
Exterior
Exterior Feature Deck, Backs On Green Belt, Landscaped, Privacy, Recreational Area, Year Round Living
Parking Features Other
Garage Spaces 2.0
Pool None
View Forest, Trees/Woods
Roof Type Asphalt Rolled
Total Parking Spaces 8
Building
Foundation Block, Concrete
"My job is to find and attract mastery-based agents to the office, protect the culture, and make sure everyone is happy! "






