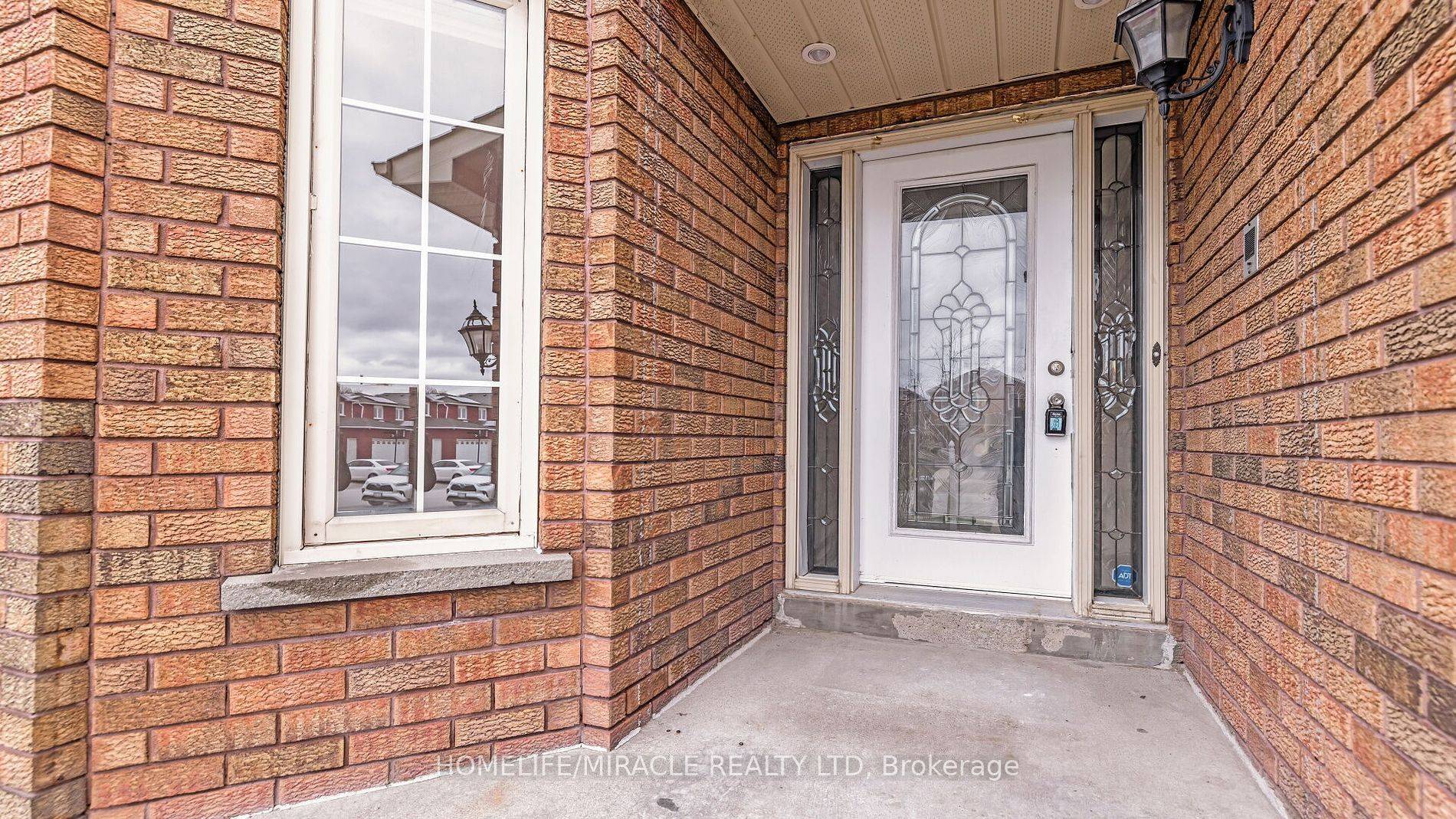4 Beds
4 Baths
4 Beds
4 Baths
Key Details
Property Type Single Family Home
Sub Type Detached
Listing Status Active
Purchase Type For Sale
Approx. Sqft 2500-3000
Subdivision Fletcher'S Creek South
MLS Listing ID W12240492
Style 2-Storey
Bedrooms 4
Building Age 31-50
Annual Tax Amount $7,780
Tax Year 2025
Property Sub-Type Detached
Property Description
Location
Province ON
County Peel
Community Fletcher'S Creek South
Area Peel
Rooms
Basement Finished, Separate Entrance
Kitchen 1
Interior
Interior Features Auto Garage Door Remote, Carpet Free, Countertop Range
Cooling Central Air
Inclusions Chandelier In Hall, All Window Coverings, Remote For The Garage & Central Air Conditioning. S/S Appliances (French Door Refrigerator; Range; Dishwasher), Laundry Set (Washer & Dryer) on Main Floor Refrigerator; Electric Range; Dishwasher, Laundry Set (Washer & Dryer) in Basement.
Exterior
Parking Features Attached
Garage Spaces 2.0
Pool None
Roof Type Shingles
Total Parking Spaces 6
Building
Foundation Brick
Others
Virtual Tour https://hdtour.virtualhomephotography.com/cp/74-kingknoll-dr/
"My job is to find and attract mastery-based agents to the office, protect the culture, and make sure everyone is happy! "






